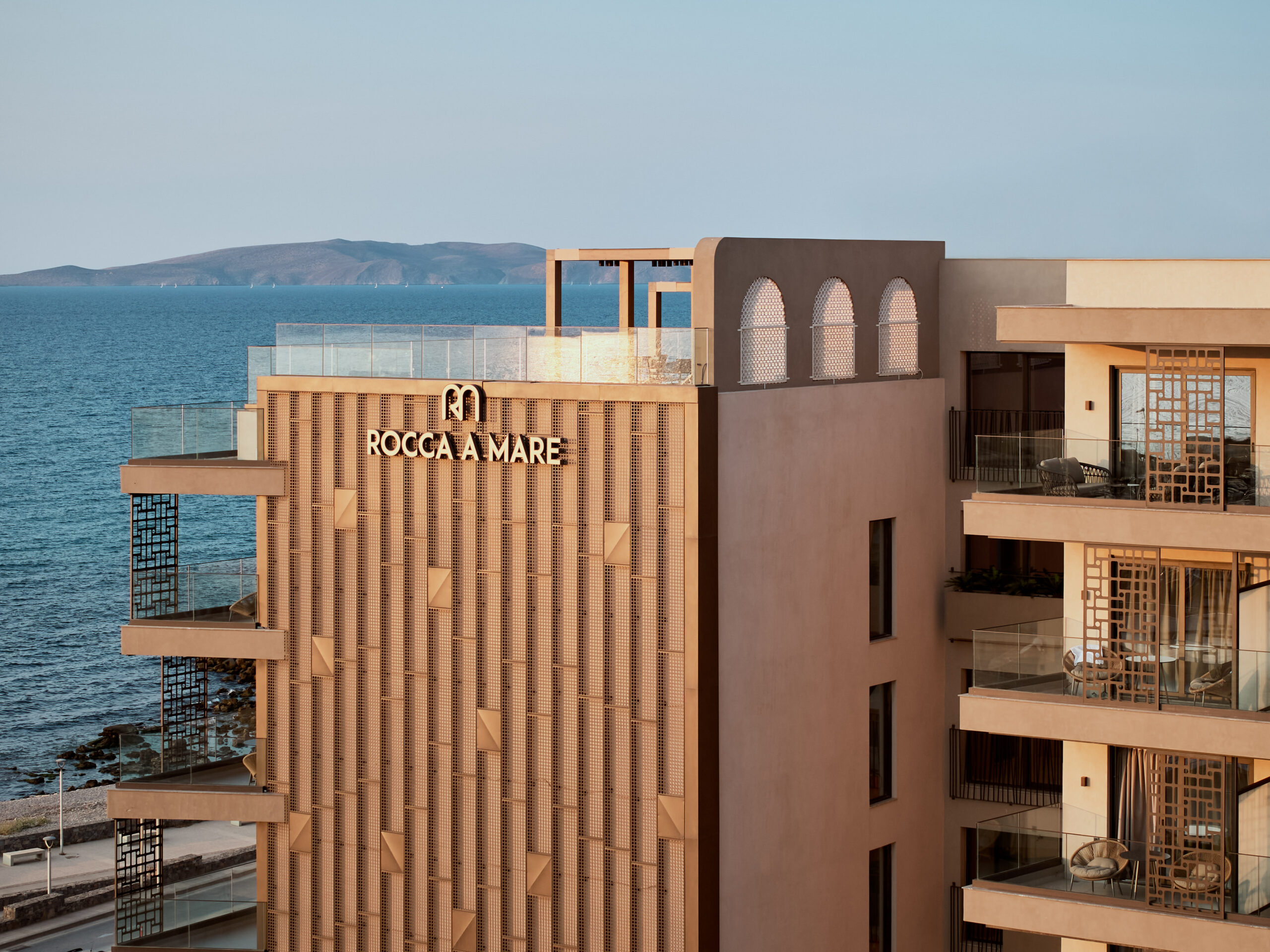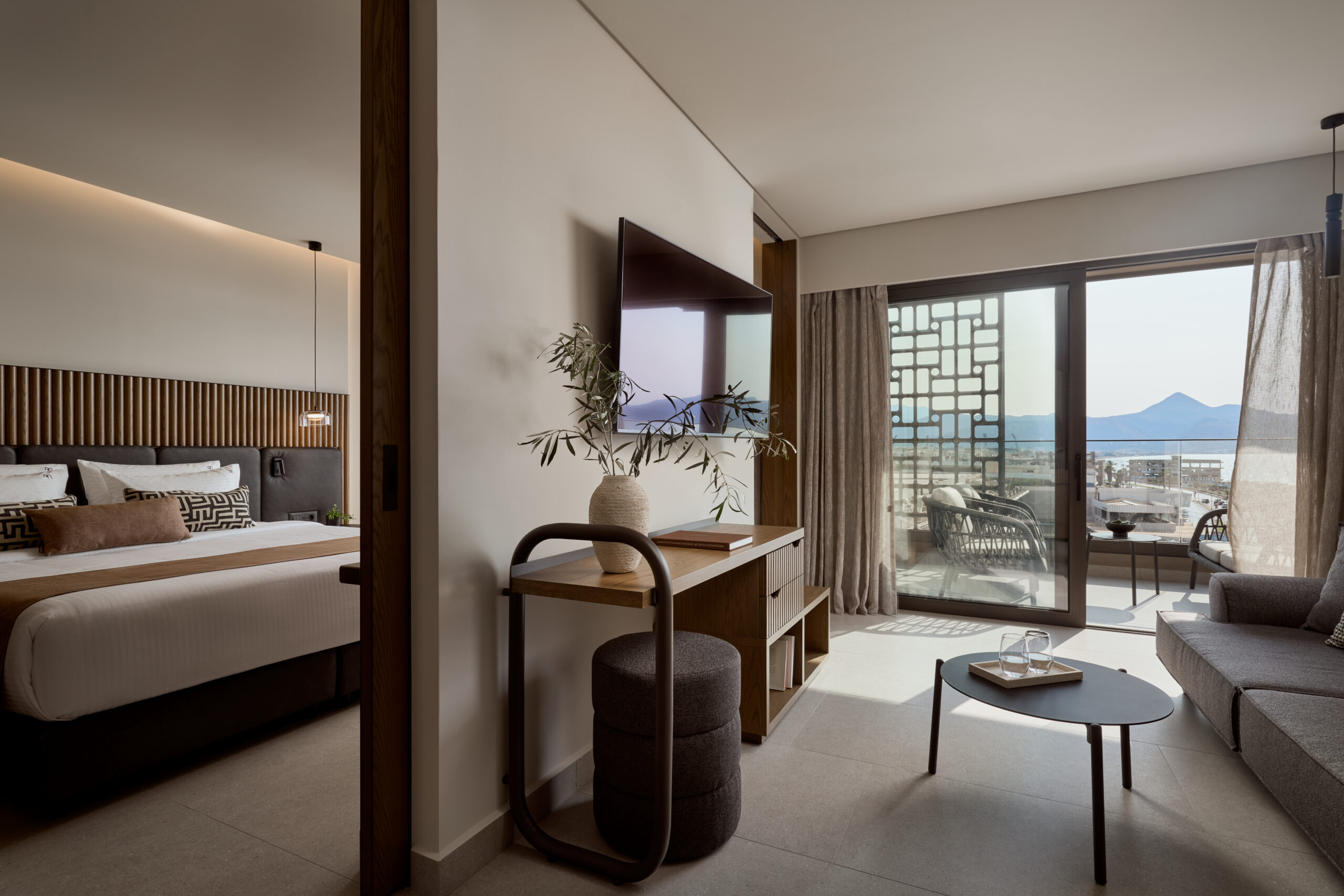CATEGORY: CITY HOTEL
LOCATION: HERAKLEION CRETE
PROJECT DATE: 2024-2025
CLIENT: FASTRACC Α.Ε.
DATE OF PROJECT: 2022-2023
The reinforced concrete structure of the building pre-existed at the commencement of our design intervention for this city hotel in Heraklion, Crete. The project concerns a six-storey urban hotel comprising a total of 35 rooms. The floor plan is organized in a Π-shaped configuration, articulated by two primary volumes. The north-facing elevation opens towards the Cretan Sea, offering all guestrooms unobstructed sea views. The central section of the Π accommodates the main entrance and communal areas, while the smaller wing hosts additional rooms overlooking the side street.
The hotel lobby is conceived as a striking double-height space, integrating a lounge, waiting area, reception, and bar. On the mezzanine level, the kitchen and restaurant facilities are strategically arranged.
The rooftop level is envisioned as a signature leisure destination, incorporating an open-air bar, an 18-meter lap pool, and sun loungers, all enjoying panoramic vistas of both the city and the sea. This space is designed to be fully functional throughout the year—sheltered from the winter sea breeze yet enhanced during summer months by the refreshing maritime airflow. At this level, a private suite with direct lift access is also provided.
On level -1, the program includes a wellness and recreation zone with a spa, gym, and meeting room, supported by all necessary ancillary facilities. On level -2, underground parking and back-of-house functions are accommodated.
The outdoor areas at ground level are richly landscaped to seamlessly blend with the beachfront context. A large pergola provides shade while also creating a welcoming outdoor seating area just a few meters from the shoreline.
The architectural proposal employs contemporary design elements and finishes, interweaving references to local culture, the city’s historical identity, and its architectural heritage. The principal seafront façade is animated with vertical sliding shading panels, generating a dynamic and ever-changing appearance. In contrast, the side street elevation is clad with a perforated metallic “second skin,” inspired by ancient Cretan motifs.
All selected materials and finishes are environmentally responsible, highly durable, and low-maintenance, ensuring both the sustainability of the project and the timeless quality of its aesthetic expression.



